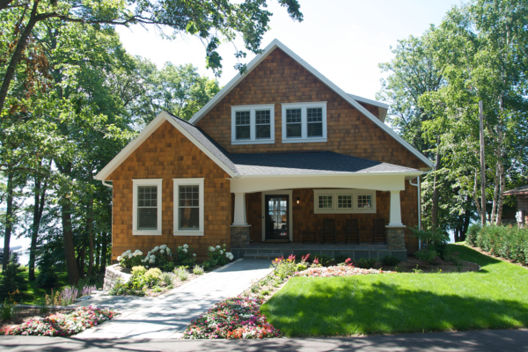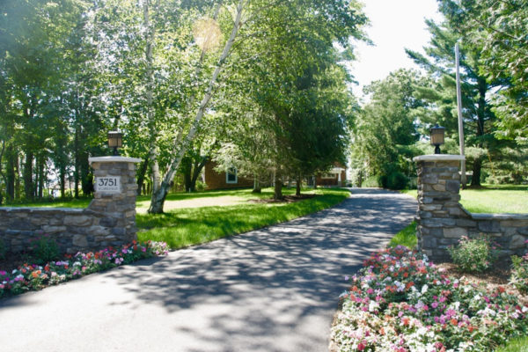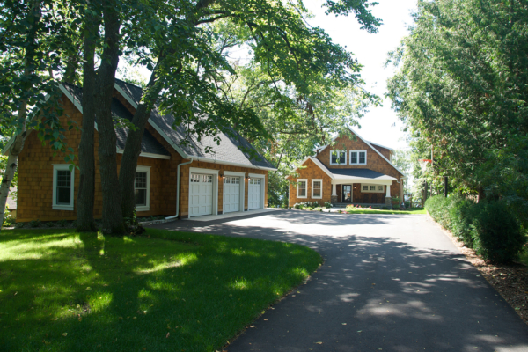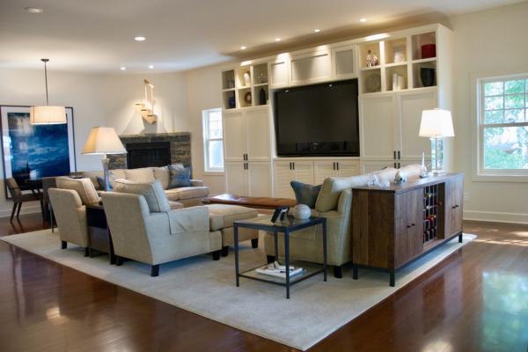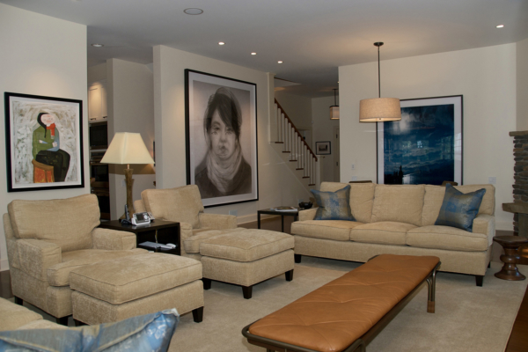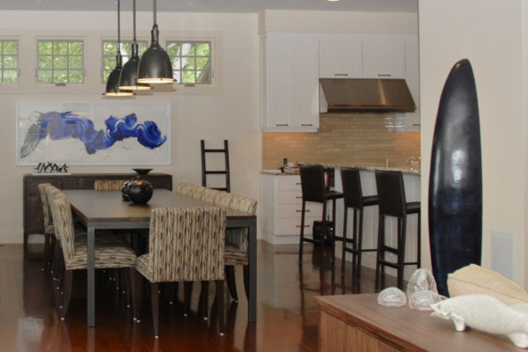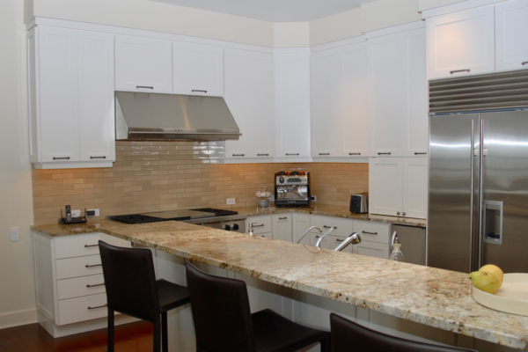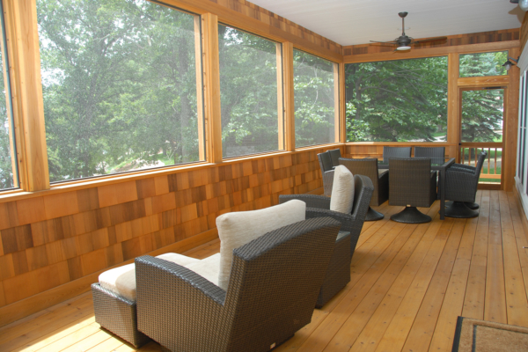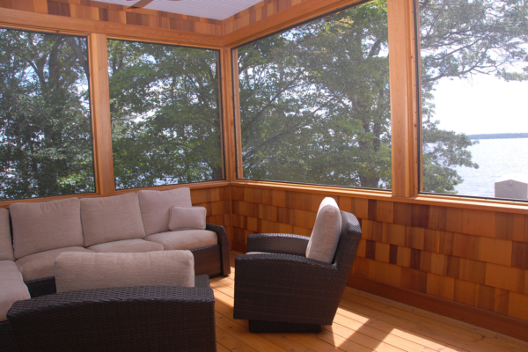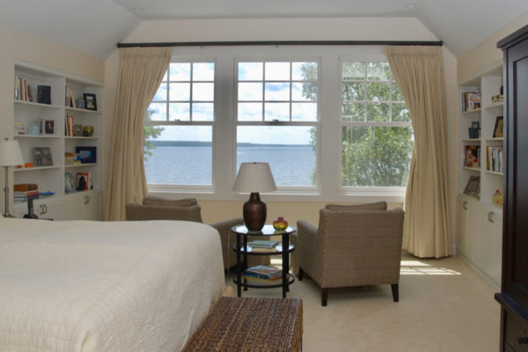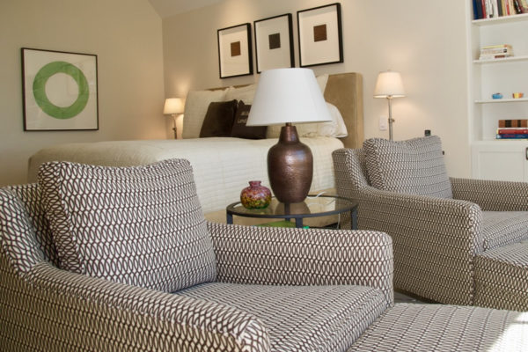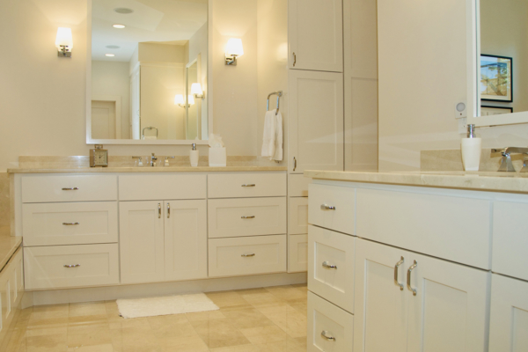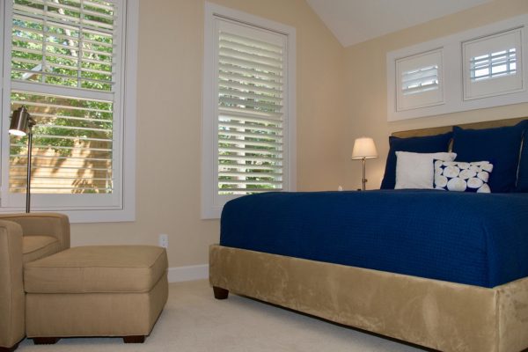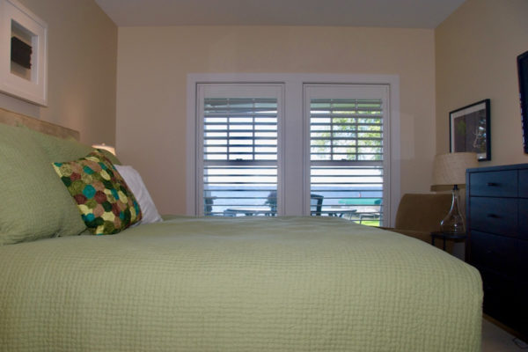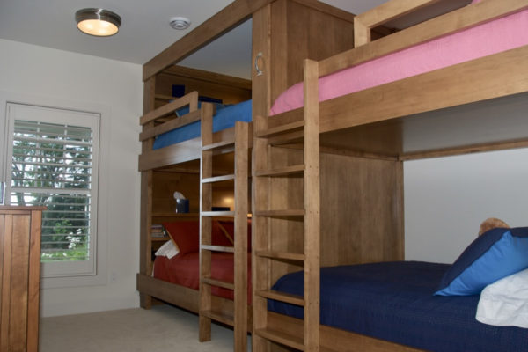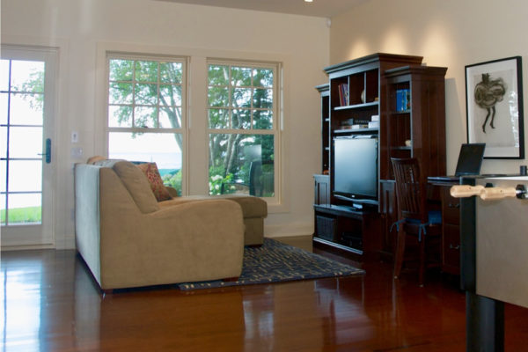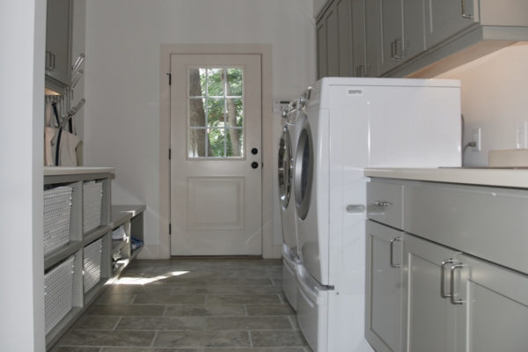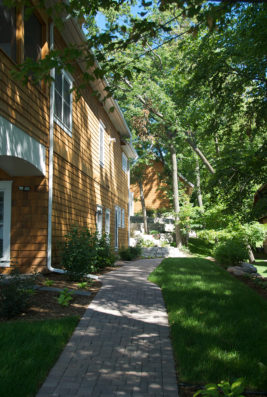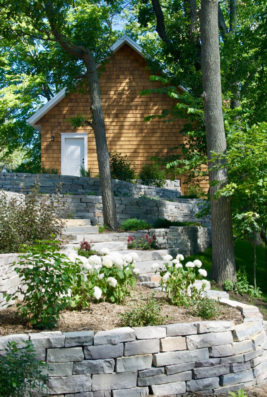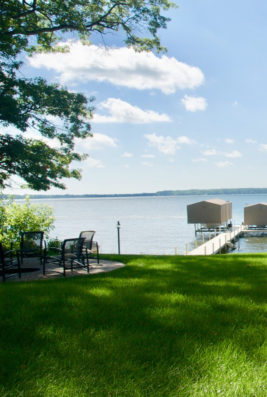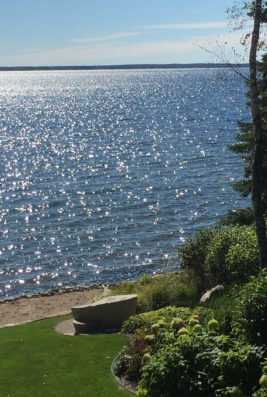Take a deep breathe. Ahhhhh. That is what this vacation lake house should feel like. Not to interrupt your moment, but there are reasons why it feels right. The gables, large porch, size and placement of the windows, white trim, cedar shingles and peeks of the shimmering lake beyond all give this house that welcoming aura. And yes, it is the people within that make it truly special but do not discount the importance of thoughtful and proportional architecture.
MN Lakehouse
You know the old saying: you don’t get a second chance to make a first impression. We added the stone fence at the beginning of the long driveway for just that reason. And we did not have a choice about the placement of the garage. But we made it work by mimicking the design of the house and integrating it as part of the driveway and house presentation. It was a narrow lot and you work with what you have.
Vacationing at the lake means togetherness. Couches and armchairs are not surprising in a living room. But there is also an adjacent table for puzzles and games. And notice the bench. No coffee table, but a bench. It visually breaks up the room and serves as a foot rest and extra seating. It all wraps around the TV for movie night when everyone is tired out from fun and sun.
When a house sleeps 12+ family and friends, a big dining table is not optional. But big does not have to mean fancy and expensive. This one is from Room and Board. It is a simple parsons table and we ordered it in a larger size. The kitchen counter stools are just another way to keep everyone together while cooking for those 12+ people.
This porch is the bomb! MN summers are all about being outside but not getting too cozy with the mosquitoes. We intentionally created three areas: dining, quiet lake gazing and group chats. And it is all focused on the star of the show – the beautiful lake view.
When you have a view like this, use it! This long and narrowish room is laser focused on the sparkling lake. But you don’t want a tunnel either. Notice the bookshelves. We stole a few inches to add those inset bookshelves. Not only do they break up the long wall, but they visually give the room two distinct spaces. The seating area then makes more sense and it is the perfect place to relax and just sit. In our 24/7 world, sitting quietly is a diminishing luxury to be savored.
Fashion comes and goes but beautiful materials are timeless. This house was completed in 2008. The classic cream marble in the master bathroom stands the test of time and yet is consistent with the relaxed warmth of the house. Also, organization is a no brainer when you have lots of storage, especially in bathrooms.
What do guests want? Privacy and comfort. With private baths, ample storage, cushy chairs and king beds, we covered our bases. What can’t you see? Strategically placed electrical outlets for cell phones, bedside light switches that shut off overhead lights, supply closets with all of the extras and killer WIFI. It is not that hard to make a guest room Four Seasons worthy.
There is no denying it. Bunk beds are kinda cool, even if you are not 8 years old. We made them double beds too. Not only can your 6’ son still sleep comfortably but they are a solid option for overflow guests in a pinch. The small seating area right outside is perfect for video games and gives both rowdy kids and eye rolling teens their own space.
“Laundry room” is such a paltry word for this workhorse room, especially in a lake house. That door is the path to the lake, which is also where wet bodies (or snowy boots!) can dry off before trampling through the rest of the house. The bench serves as a catch all for towels, hats, sunglasses and shoe shelves underneath. Don’t forget those laundry basket cubbies, which come in very handy when lake house laundry can seem more like an Olympic sport.
This serene walkway was very purposeful. The path to the lake fell to the other side of the original house. But we moved it to this side because we wanted direct access to the garage (aka, wind surfing supply), the laundry room (see above) and the exterior storage (think fishing rods, tubes and life jackets). Which necessitated lots of stairs and retaining walls. This does not mean it must look awful. Think it through, tap into a talented landscaper and all of that function can turn into a path of serenity.
